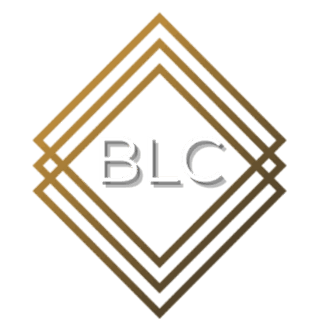

8513 BAY HILL BLVD Active Save Request In-Person Tour Request Virtual Tour
Orlando,FL 32819
Key Details
Property Type Single Family Home
Sub Type Single Family Residence
Listing Status Active
Purchase Type For Sale
Square Footage 3,403 sqft
Price per Sqft $555
Subdivision Bay Hill Sec 01
MLS Listing ID O6270137
Bedrooms 4
Full Baths 3
Half Baths 2
HOA Fees $85/ann
HOA Y/N Yes
Annual Recurring Fee 1023.5
Year Built 1985
Annual Tax Amount $9,304
Lot Size 0.440 Acres
Acres 0.44
Property Sub-Type Single Family Residence
Source Stellar MLS
Property Description
Championship Course GOLF FRONT – Situated on the 11th fairway of the renowned Bay Hill Championship Golf Course, this home offers panoramic water views and picturesque glimpses of the 12th, 13th, and 14th holes. Nestled in the prestigious Bay Hill neighborhood, it delivers a lifestyle of elegance and exclusivity.
The oversized circular paver driveway, manicured landscaping, and accent lighting create an inviting first impression. Inside, timeless sophistication shines with 11-foot ceilings, refinished oak floors, wainscoting, crown molding, and custom architectural details. The floor plan flows seamlessly between grand entertaining spaces and intimate settings.
The gourmet kitchen features granite countertops, double oven (microwave/convection), coffee bar, and pantry. Adjacent, the family room and breakfast nook exude warmth with custom cabinetry, shelving, and a marble-hearth wood-burning fireplace. French doors open to the pool area from the living room, family room, and primary suite, with transom windows flooding the home with light.
The expansive primary suite includes a sitting area (ideal for office or exercise), a spa-like bath with travertine flooring, dual sinks, walk-in closet, and French doors to the pool—all with breathtaking golf course views. Additional bedrooms each include en-suite baths, with a Jack-and-Jill layout for two. The bedroom wing has pocket doors for added privacy.
Outdoors, enjoy a screened-in oasis with a nearly 41-foot lap pool, 37-foot covered patio, pool bath, wet bar, and grilling area—perfect for relaxing or entertaining against stunning sunsets. The oversized two-car garage includes a unique rear-entry golf cart door for direct course access.
Life in Bay Hill offers more than a home—it's a community. Residents can join the Arnold Palmer Country Club with world-class golf, tennis, pickleball, a marina on the Butler Chain of Lakes, fitness center, heated pool, and three dining venues, including the newly renovated Bay Window. Just minutes away are Sand Lake's Restaurant Row, Disney, Universal Studios, major thoroughfares, and top-rated schools.
This is golf course living at its finest—where championship excitement meets everyday luxury.
Location
State FL
County Orange
Community Bay Hill Sec 01
Area 32819 - Orlando/Bay Hill/Sand Lake
Zoning R-1AA
Rooms
Other Rooms Family Room,Formal Dining Room Separate,Formal Living Room Separate,Inside Utility
Interior
Interior Features Built-in Features,Ceiling Fans(s),Central Vaccum,Chair Rail,Crown Molding,Eat-in Kitchen,High Ceilings,Kitchen/Family Room Combo,Open Floorplan,Primary Bedroom Main Floor,Solid Surface Counters,Solid Wood Cabinets,Stone Counters,Walk-In Closet(s),Window Treatments
Heating Central,Electric,Zoned
Cooling Central Air,Zoned
Flooring Carpet,Ceramic Tile,Travertine,Wood
Fireplaces Type Family Room,Wood Burning
Fireplace true
Appliance Built-In Oven,Convection Oven,Cooktop,Dishwasher,Disposal,Dryer,Electric Water Heater,Microwave,Range,Refrigerator,Washer
Laundry Inside,Laundry Room
Exterior
Exterior Feature French Doors,Lighting,Outdoor Shower,Rain Gutters
Parking Features Driveway,Garage Door Opener,Garage Faces Rear,Garage Faces Side,Golf Cart Garage,Golf Cart Parking
Garage Spaces 2.0
Pool Child Safety Fence,Deck,Gunite,In Ground,Pool Sweep,Screen Enclosure
Community Features Association Recreation - Owned,Deed Restrictions,Dog Park,Golf,Sidewalks,Street Lights
Utilities Available BB/HS Internet Available,Electricity Connected,Sewer Connected,Sprinkler Well,Water Connected
Amenities Available Park,Playground,Security
Waterfront Description Pond
View Y/N Yes
Water Access Yes
Water Access Desc Lake - Chain of Lakes,Marina
View Golf Course
Roof Type Shingle
Porch Covered,Front Porch,Rear Porch
Attached Garage true
Garage true
Private Pool Yes
Building
Lot Description In County,Landscaped,Near Marina,Near Public Transit,On Golf Course,Sidewalk
Story 1
Entry Level One
Foundation Slab
Lot Size Range 1/4 to less than 1/2
Sewer Public Sewer
Water Public
Architectural Style Florida,Ranch
Structure Type Block,Stucco
New Construction false
Schools
Elementary Schools Dr. Phillips Elem
Middle Schools Southwest Middle
High Schools Dr. Phillips High
Others
Pets Allowed Yes
HOA Fee Include Guard - 24 Hour,Recreational Facilities,Security
Senior Community No
Ownership Fee Simple
Monthly Total Fees $85
Acceptable Financing Cash,Conventional,VA Loan
Membership Fee Required Required
Listing Terms Cash,Conventional,VA Loan
Special Listing Condition None
Virtual Tour https://listing.trevisuality.com/vd/170286701