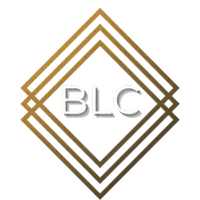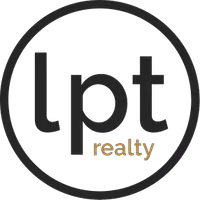UPDATED:
Key Details
Property Type Townhouse
Sub Type Townhouse
Listing Status Active
Purchase Type For Sale
Square Footage 1,224 sqft
Price per Sqft $241
Subdivision Simonsen Twnhs
MLS Listing ID O6274860
Bedrooms 2
Full Baths 2
Half Baths 1
HOA Fees $100/mo
HOA Y/N Yes
Originating Board Stellar MLS
Annual Recurring Fee 1200.0
Year Built 1984
Annual Tax Amount $3,559
Lot Size 2,178 Sqft
Acres 0.05
Lot Dimensions 27x81
Property Sub-Type Townhouse
Property Description
If you love rocket launches, this is your spot. This 2-bed, 2.5-bath townhome sits right on the Indian River, offering front-row seats to every liftoff—watch from your yard or the community dock.
Inside, enjoy a spacious living and dining area, all appliances included, and a private garage. The primary bedroom features a private balcony with sweeping views of the Space Center and Indian River—perfect for sunrise coffees or nighttime stargazing.
The home is part of a quiet, low-HOA community with dock access, bringing you the best of coastal Florida living without the coastal price tag.
Whether you're looking to ditch the snow or just share a slice of sunshine with friends and family up North or out West—this is your perfect escape.
Please note that this property has been virtually staged. The furnishings and décor shown are for illustrative purposes only. This image has been digitally enhanced. The actual property may appear different in person.
Location
State FL
County Brevard
Community Simonsen Twnhs
Area 32780 - Titusville
Zoning SMU
Interior
Interior Features Ceiling Fans(s), Living Room/Dining Room Combo, PrimaryBedroom Upstairs
Heating Central, Electric
Cooling Central Air
Flooring Laminate, Tile
Furnishings Unfurnished
Fireplace false
Appliance Dryer, Microwave, Range, Refrigerator, Washer
Laundry Inside, Laundry Closet
Exterior
Exterior Feature Sidewalk
Garage Spaces 1.0
Community Features Community Mailbox, Deed Restrictions
Utilities Available Public
Roof Type Shingle
Attached Garage false
Garage true
Private Pool No
Building
Story 2
Entry Level Two
Foundation Concrete Perimeter
Lot Size Range 0 to less than 1/4
Sewer Public Sewer
Water Public
Structure Type Stucco,Vinyl Siding
New Construction false
Others
Pets Allowed Breed Restrictions
HOA Fee Include Maintenance Grounds
Senior Community No
Ownership Condominium
Monthly Total Fees $100
Acceptable Financing Conventional, Trade, FHA, VA Loan
Membership Fee Required Required
Listing Terms Conventional, Trade, FHA, VA Loan
Special Listing Condition None
Virtual Tour https://www.asteroommls.com/pviewer?hideleadgen=1&token=nkfdCGpcfEeEcphydmiR8Q&viewfloorplan=1

GET MORE INFORMATION
Heather Radford
Team Owner & REALTOR® | SLSL3270005
Team Owner & REALTOR® SLSL3270005




