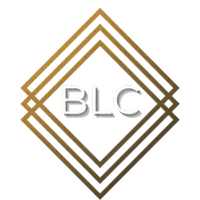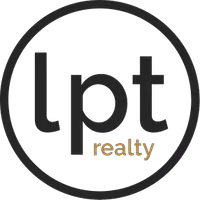UPDATED:
Key Details
Property Type Single Family Home
Sub Type Single Family Residence
Listing Status Active
Purchase Type For Sale
Square Footage 2,146 sqft
Price per Sqft $181
Subdivision Grapeland Park
MLS Listing ID V4940783
Bedrooms 4
Full Baths 3
Construction Status Completed
HOA Y/N No
Originating Board Stellar MLS
Year Built 1981
Annual Tax Amount $4,433
Lot Size 6,098 Sqft
Acres 0.14
Property Sub-Type Single Family Residence
Property Description
Whether you're looking for extra space, rental potential, or room for extended family, this unique home offers incredible flexibility and privacy—all within a beautifully updated single-family residence!
This property features TWO distinct living areas under one roof:
Downstairs boasts 3 bedrooms, a spacious living room, eat-in kitchen, screened-in porch, 1-car garage with laundry hookup, and access to a private, fenced backyard.
Upstairs is a completely private 1-bedroom suite with vaulted ceilings, its own full kitchen, dining space, bathroom, and separate entrance—perfect for guests, an in-law suite, or a private work-from-home retreat.
Enjoy peace of mind with a complete restoration inside and out, including:
• Brand new appliances
• New flooring throughout
• Fresh interior & exterior paint
• New central heat & air systems upstairs and down
Live comfortably while exploring the potential for supplemental income or giving your guests or loved ones a private retreat. This home truly offers the best of both worlds—privacy when you want it, space when you need it!
Take a moment to browse the photos and imagine the possibilities.
Call today for your private showing—this one is a must-see!
Location
State FL
County Volusia
Community Grapeland Park
Area 32117 - Daytona Beach
Zoning 01R5
Rooms
Other Rooms Interior In-Law Suite w/Private Entry
Interior
Interior Features Ceiling Fans(s), Open Floorplan, Split Bedroom, Walk-In Closet(s)
Heating Central
Cooling Central Air
Flooring Luxury Vinyl
Furnishings Unfurnished
Fireplace false
Appliance Microwave, Range, Refrigerator
Laundry In Garage
Exterior
Exterior Feature Balcony, Garden, Private Mailbox, Sliding Doors
Parking Features Common, Driveway, Ground Level, Guest, Off Street, On Street
Garage Spaces 1.0
Fence Wood
Utilities Available Cable Available, Electricity Available, Phone Available, Sewer Available, Water Available
Roof Type Shingle
Porch Front Porch, Patio, Porch, Rear Porch, Screened
Attached Garage true
Garage true
Private Pool No
Building
Lot Description City Limits, Paved
Story 2
Entry Level Two
Foundation Slab
Lot Size Range 0 to less than 1/4
Sewer Public Sewer
Water Public
Structure Type Block,Concrete,Stucco
New Construction false
Construction Status Completed
Others
Pets Allowed Cats OK, Dogs OK, Yes
Senior Community No
Ownership Fee Simple
Acceptable Financing Cash, Conventional, FHA, VA Loan
Listing Terms Cash, Conventional, FHA, VA Loan
Special Listing Condition None
Virtual Tour https://my.matterport.com/show/?m=ma2sQbT5dVg&mls=1

GET MORE INFORMATION
Heather Radford
Team Owner & REALTOR® | SLSL3270005
Team Owner & REALTOR® SLSL3270005




