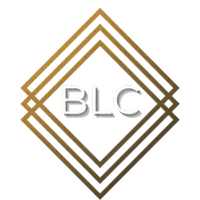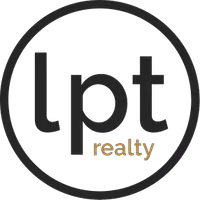UPDATED:
Key Details
Property Type Single Family Home
Sub Type Single Family Residence
Listing Status Active
Purchase Type For Sale
Square Footage 2,847 sqft
Price per Sqft $170
Subdivision South Fork Tr R Ph 2A & 2B
MLS Listing ID TB8376024
Bedrooms 4
Full Baths 2
Half Baths 1
HOA Fees $150/ann
HOA Y/N Yes
Originating Board Stellar MLS
Annual Recurring Fee 150.0
Year Built 2021
Annual Tax Amount $10,160
Lot Size 9,583 Sqft
Acres 0.22
Lot Dimensions 62.15x156.81
Property Sub-Type Single Family Residence
Property Description
Location
State FL
County Hillsborough
Community South Fork Tr R Ph 2A & 2B
Area 33579 - Riverview
Zoning PD
Rooms
Other Rooms Bonus Room, Den/Library/Office, Loft
Interior
Interior Features Ceiling Fans(s), Kitchen/Family Room Combo, Living Room/Dining Room Combo, Open Floorplan, Primary Bedroom Main Floor
Heating Central
Cooling Central Air
Flooring Carpet, Ceramic Tile
Fireplace false
Appliance Cooktop, Dishwasher, Disposal, Dryer, Exhaust Fan, Ice Maker, Microwave, Range, Refrigerator, Washer, Water Filtration System, Water Softener
Laundry Laundry Room
Exterior
Exterior Feature Hurricane Shutters, Irrigation System, Lighting, Rain Gutters, Sidewalk, Sliding Doors, Sprinkler Metered
Garage Spaces 2.0
Community Features Clubhouse, Dog Park, Playground, Sidewalks
Utilities Available Electricity Connected, Public, Sewer Connected, Sprinkler Meter, Water Connected
Amenities Available Clubhouse, Pool
View Trees/Woods
Roof Type Shingle
Attached Garage true
Garage true
Private Pool No
Building
Lot Description Sidewalk, Paved
Story 2
Entry Level Two
Foundation Concrete Perimeter
Lot Size Range 0 to less than 1/4
Sewer Public Sewer
Water Public
Structure Type Block,Concrete,Stucco,Wood Siding
New Construction false
Schools
Elementary Schools Summerfield Crossing Elementary
Middle Schools Eisenhower-Hb
High Schools Sumner High School
Others
Pets Allowed Yes
HOA Fee Include Pool
Senior Community No
Ownership Fee Simple
Monthly Total Fees $12
Acceptable Financing Cash, Conventional, FHA, VA Loan
Membership Fee Required Required
Listing Terms Cash, Conventional, FHA, VA Loan
Special Listing Condition None
Virtual Tour https://www.propertypanorama.com/instaview/stellar/TB8376024

GET MORE INFORMATION
Heather Radford
Team Owner & REALTOR® | SLSL3270005
Team Owner & REALTOR® SLSL3270005




