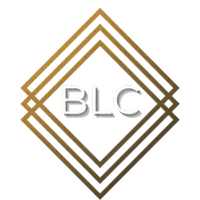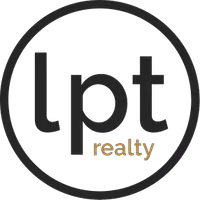UPDATED:
Key Details
Property Type Single Family Home
Sub Type Single Family Residence
Listing Status Active
Purchase Type For Sale
Square Footage 2,002 sqft
Price per Sqft $202
Subdivision Suncoast Terrace
MLS Listing ID TB8375701
Bedrooms 4
Full Baths 3
Construction Status Completed
HOA Y/N No
Originating Board Stellar MLS
Year Built 1972
Annual Tax Amount $2,853
Lot Size 0.550 Acres
Acres 0.55
Property Sub-Type Single Family Residence
Property Description
This unique Hudson property offers a rare combination of space, functionality, and opportunity—all on over half an acre of fully fenced land with three separate driveways for added privacy and convenience.
The main home boasts 2,002 sq ft of comfortable living space with 4 bedrooms and 3 full bathrooms, including two primary suites, perfect for multi-generational living or hosting long-term guests. Enjoy cozy evenings by two wood-burning fireplaces, and rest easy knowing a new roof was installed in 2024.
Car enthusiasts and business owners will be blown away by the massive 2,000+ sq ft garage/workshop, complete with a professional paint booth, an engine lift located in the first bay, and a car/truck lift just outside the paint booth bay—truly a mechanic's dream setup.
Additional highlights include:
Detached 2 bed / 1 bath guest house with separate utilities – great for rental income or extended family
Private well with 4-tier filtration system for crystal-clear, clean drinking water
Close to everything – shopping, dining, beaches, medical facilities, and commuter routes
This property is the total package: residential comfort, business-ready space, and income-generating potential. Whether you're looking to live, work, rent—or all three—this one-of-a-kind Hudson gem checks every box.
Location
State FL
County Pasco
Community Suncoast Terrace
Area 34667 - Hudson/Bayonet Point/Port Richey
Zoning AR
Interior
Interior Features Split Bedroom, Window Treatments
Heating Propane
Cooling Central Air, Ductless
Flooring Ceramic Tile, Laminate
Fireplaces Type Living Room, Other
Fireplace true
Appliance Dishwasher, Disposal, Range, Refrigerator, Water Filtration System, Whole House R.O. System
Laundry Inside, Laundry Room
Exterior
Exterior Feature Private Mailbox, Storage
Parking Features Boat, Driveway, Off Street, Oversized, Workshop in Garage
Garage Spaces 2.0
Fence Fenced
Utilities Available BB/HS Internet Available, Cable Available, Electricity Connected, Phone Available, Propane, Water Connected
View Trees/Woods
Roof Type Shingle
Porch Front Porch
Attached Garage false
Garage true
Private Pool No
Building
Lot Description Oversized Lot, Paved
Entry Level One
Foundation Slab
Lot Size Range 1/2 to less than 1
Sewer Septic Tank
Water Well
Structure Type Block
New Construction false
Construction Status Completed
Others
Senior Community No
Ownership Fee Simple
Acceptable Financing Cash, Conventional, VA Loan
Listing Terms Cash, Conventional, VA Loan
Special Listing Condition None
Virtual Tour https://www.propertypanorama.com/instaview/stellar/TB8375701

GET MORE INFORMATION
Heather Radford
Team Owner & REALTOR® | SLSL3270005
Team Owner & REALTOR® SLSL3270005




