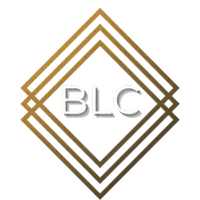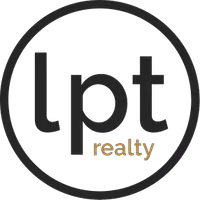UPDATED:
Key Details
Property Type Single Family Home
Sub Type Villa
Listing Status Active
Purchase Type For Sale
Square Footage 1,215 sqft
Price per Sqft $238
Subdivision Rivercrest Ph 2B2/2C
MLS Listing ID TB8376240
Bedrooms 2
Full Baths 2
Construction Status Completed
HOA Fees $362/mo
HOA Y/N Yes
Originating Board Stellar MLS
Annual Recurring Fee 4563.3
Year Built 2005
Annual Tax Amount $2,041
Lot Size 3,920 Sqft
Acres 0.09
Lot Dimensions 36.78x111
Property Sub-Type Villa
Property Description
Step through the screened front entry and into a light-filled, open-concept living space with upgraded flooring and newly installed skylights that brighten the home with natural light. The updated kitchen is a true showstopper featuring epoxy countertops, custom tile backsplash, stainless steel appliances, and ample cabinet space for all your culinary needs.
Enjoy Florida living year-round in your expanded screened rear patio (17 x 13 feet) – a perfect space for entertaining or relaxing with your morning coffee. The split-bedroom floor plan offers privacy, with a spacious primary suite and a well-appointed guest room for family or visitors.
Located in the Rivercrest Villas of Riverview, residents enjoy a low-maintenance lifestyle with lawn care and exterior maintenance included. Rivercrest is an established, amenity-rich community offering a resort-style pool, splash pad, playgrounds, clubhouse, basketball and tennis courts, and frequent neighborhood events. Plus, you're just minutes from top-rated schools, shopping, dining, and easy access to major highways for a quick commute to downtown Tampa, MacDill AFB, and the Gulf beaches.
Don't miss your opportunity to live in this move-in-ready villa in one of Riverview's most desirable neighborhoods. Schedule your private tour today!
Location
State FL
County Hillsborough
Community Rivercrest Ph 2B2/2C
Area 33569 - Riverview
Zoning PD
Interior
Interior Features Ceiling Fans(s)
Heating Central
Cooling Central Air
Flooring Tile, Wood
Fireplace false
Appliance Dishwasher, Microwave, Range, Refrigerator, Washer
Laundry Laundry Closet
Exterior
Exterior Feature Sidewalk, Sliding Doors
Garage Spaces 2.0
Community Features Clubhouse, Deed Restrictions, Park, Playground, Pool, Sidewalks, Tennis Court(s)
Utilities Available Electricity Connected, Water Connected
Amenities Available Clubhouse, Maintenance, Park, Playground, Pool, Tennis Court(s)
View Water
Roof Type Shingle
Attached Garage true
Garage true
Private Pool No
Building
Story 1
Entry Level One
Foundation Slab
Lot Size Range 0 to less than 1/4
Sewer Public Sewer
Water Public
Structure Type Block
New Construction false
Construction Status Completed
Others
Pets Allowed No
HOA Fee Include Pool,Maintenance Structure,Maintenance Grounds,Recreational Facilities
Senior Community No
Ownership Fee Simple
Monthly Total Fees $380
Acceptable Financing Cash, Conventional, FHA, VA Loan
Membership Fee Required Required
Listing Terms Cash, Conventional, FHA, VA Loan
Special Listing Condition None
Virtual Tour https://www.propertypanorama.com/instaview/stellar/TB8376240

GET MORE INFORMATION
Heather Radford
Team Owner & REALTOR® | SLSL3270005
Team Owner & REALTOR® SLSL3270005




