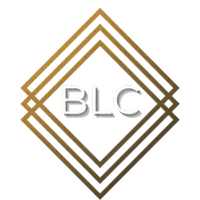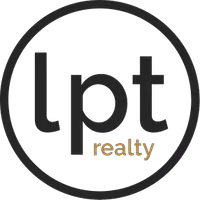UPDATED:
Key Details
Property Type Single Family Home
Sub Type Single Family Residence
Listing Status Active
Purchase Type For Sale
Square Footage 4,616 sqft
Price per Sqft $200
Subdivision Cypress Landing
MLS Listing ID O6300397
Bedrooms 5
Full Baths 4
Half Baths 1
HOA Fees $930/ann
HOA Y/N Yes
Originating Board Stellar MLS
Annual Recurring Fee 930.0
Year Built 2005
Annual Tax Amount $9,735
Lot Size 0.450 Acres
Acres 0.45
Property Sub-Type Single Family Residence
Property Description
Nestled on an expansive 19,791 sq ft corner lot in the prestigious, gated community of Cypress Landing, this breathtaking luxury estate offers a rare opportunity to live in one of Clermont's most coveted neighborhoods—with exclusive access to Lake Minnehaha and the renowned Clermont Chain of Lakes.
From the moment you arrive, this custom two-story pool home makes an unforgettable impression. As you step through the grand double French doors, you're welcomed by soaring 20-foot vaulted ceilings, an abundance of natural light, and elegant architectural design that flows effortlessly through each space.
The home boasts 5 generously sized bedrooms, including two luxurious primary suites—one on each floor—along with a dedicated home office, dining room, 4 full bathrooms, and 1 half bath. Whether you're seeking a private wellness retreat, a state-of-the-art home theater, or a vibrant playroom, the flexible layout offers endless options for personalization.
Designed for both everyday comfort and sophisticated entertaining, the open-concept main living areas include a formal living room, elegant dining space, and a cozy family room with a fireplace, perfect for cooler Florida evenings. The gourmet kitchen is a chef's dream, featuring granite countertops, sleek modern black appliances, a spacious pantry, and a breakfast bar ideal for casual gatherings.
The first-floor primary suite offers a tranquil escape with massive walk-in closets and a spa-style ensuite overlooking the resort-inspired pool and spa. Upstairs, the second primary suite and additional guest rooms provide ample space and privacy, with a front balcony ideal for sunrise coffee and a rear patio perfect for unwinding at sunset.
Step outside to your own private oasis. The custom screen enclosure seamlessly integrates indoor and outdoor living, framing a resort-style pool and spa that's ideal for year-round relaxation. The oversized 3-car garage provides abundant space for vehicles, recreational gear, or a workshop.
Homeowners at Cypress Landing enjoy private lake access, peaceful tree-lined streets, and a true sense of community—all just minutes from Clermont's historic downtown, Montverde Academy, waterfront parks, other top-rated schools, and charming restaurants.
This is more than just a home—it's a lifestyle of luxury, comfort, and lakefront serenity. Don't miss your chance to own this extraordinary property.
Schedule your private tour today and experience why so many have said, “This is the home of my dreams.”
Location
State FL
County Lake
Community Cypress Landing
Area 34711 - Clermont
Zoning R-3
Rooms
Other Rooms Bonus Room, Den/Library/Office, Family Room, Formal Dining Room Separate
Interior
Interior Features Cathedral Ceiling(s), Ceiling Fans(s), Central Vaccum, Eat-in Kitchen, High Ceilings, Split Bedroom, Vaulted Ceiling(s), Walk-In Closet(s), Window Treatments
Heating Central, Electric
Cooling Central Air
Flooring Ceramic Tile
Fireplaces Type Family Room, Gas
Fireplace true
Appliance Dishwasher, Microwave, Range, Refrigerator
Laundry Laundry Room
Exterior
Exterior Feature Balcony, Sidewalk
Garage Spaces 3.0
Pool Gunite, In Ground, Screen Enclosure
Community Features Street Lights
Utilities Available Cable Available, Electricity Available, Sprinkler Meter, Underground Utilities
Water Access Yes
Water Access Desc Lake,Lake - Chain of Lakes
Roof Type Tile
Attached Garage true
Garage true
Private Pool Yes
Building
Story 2
Entry Level Two
Foundation Slab
Lot Size Range 1/4 to less than 1/2
Sewer Septic Tank
Water Public
Architectural Style Contemporary
Structure Type Block,Stucco
New Construction false
Schools
Elementary Schools Pine Ridge Elem
Middle Schools Gray Middle
High Schools South Lake High
Others
Pets Allowed Cats OK, Dogs OK
Senior Community No
Ownership Fee Simple
Monthly Total Fees $77
Acceptable Financing Cash, Conventional, FHA, VA Loan
Membership Fee Required Required
Listing Terms Cash, Conventional, FHA, VA Loan
Special Listing Condition None
Virtual Tour https://my.matterport.com/show/?m=Vt7SvZpTyFb&mls=1

GET MORE INFORMATION
Heather Radford
Team Owner & REALTOR® | SLSL3270005
Team Owner & REALTOR® SLSL3270005




