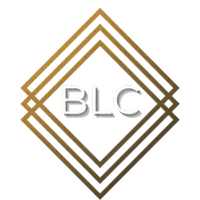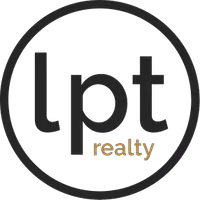UPDATED:
Key Details
Property Type Single Family Home
Sub Type Single Family Residence
Listing Status Active
Purchase Type For Sale
Square Footage 2,610 sqft
Price per Sqft $229
Subdivision Riverside Preserve Ph Ii
MLS Listing ID A4652567
Bedrooms 4
Full Baths 3
HOA Fees $462/qua
HOA Y/N Yes
Annual Recurring Fee 1848.52
Year Built 2022
Annual Tax Amount $6,631
Lot Size 6,534 Sqft
Acres 0.15
Property Sub-Type Single Family Residence
Source Stellar MLS
Property Description
Step into this impeccably maintained, nearly new home that feels just like a model! As you enter the main foyer, you'll be greeted by a striking rod-iron spindle staircase with real wood treads, leading to an upper level that includes two spacious bedrooms, a full bathroom, and a versatile bonus room—perfectly separated from the main living space for added privacy.
Downstairs, the open floor plan showcases beautiful upgraded flooring and a chef's dream kitchen featuring quartz countertops, a massive walk-in pantry, and a cozy dinette area. The adjacent family room boasts elegant coffered ceilings and dual sliding doors that open to serene views of the community's largest lake—an ideal spot for your future pool or fenced-in yard.
Enjoy peaceful mornings on your covered back patio as you sip your favorite drink and take in the sights of local wildlife—binoculars recommended! The highly sought-after M/I Daintree floor plan offers the primary suite, a den, and an additional bedroom with two full bathrooms all on the main level, making it ideal for multi-generational living or a work-from-home setup. Use the upstairs as a guest retreat, second office, gym or game room.
Located in the exclusive, gated community of **Riverside Preserve**, nestled along the scenic Manatee River, residents enjoy access to a 16-acre riverfront park with kayak and paddleboard launches, nature trails shaded by majestic live oaks, and a pavilion with picnic and grilling areas. Best of all, there's **no CDD, low HOA fees**, and **no flood insurance required**.
This home is the perfect blend of luxury, location, and lifestyle. Offered at a competitive price, this gem won't last long—schedule your private showing today!
Location
State FL
County Manatee
Community Riverside Preserve Ph Ii
Area 34212 - Bradenton
Zoning RES
Rooms
Other Rooms Den/Library/Office, Great Room, Inside Utility, Loft
Interior
Interior Features Ceiling Fans(s), Coffered Ceiling(s), Eat-in Kitchen, High Ceilings, In Wall Pest System, Kitchen/Family Room Combo, Living Room/Dining Room Combo, Open Floorplan, Primary Bedroom Main Floor, Smart Home, Solid Surface Counters, Solid Wood Cabinets, Split Bedroom, Thermostat, Tray Ceiling(s), Vaulted Ceiling(s), Walk-In Closet(s), Window Treatments
Heating Central, Electric, Exhaust Fan
Cooling Central Air, Humidity Control
Flooring Carpet, Laminate, Wood
Furnishings Negotiable
Fireplace false
Appliance Built-In Oven, Cooktop, Dishwasher, Disposal, Dryer, Electric Water Heater, Exhaust Fan, Freezer, Ice Maker, Microwave, Range Hood, Refrigerator, Washer
Laundry Electric Dryer Hookup, Inside, Laundry Room, Washer Hookup
Exterior
Exterior Feature Hurricane Shutters, Sidewalk
Parking Features Common, Driveway, Garage Door Opener
Garage Spaces 2.0
Community Features Association Recreation - Owned, Community Mailbox, Gated Community - No Guard, Irrigation-Reclaimed Water, Sidewalks, Street Lights
Utilities Available BB/HS Internet Available, Cable Available, Electricity Connected, Sewer Connected, Sprinkler Meter, Sprinkler Recycled, Water Connected
Amenities Available Fence Restrictions, Gated, Park, Playground, Recreation Facilities
View Y/N Yes
Water Access Yes
Water Access Desc River
View Water
Roof Type Shingle
Porch Patio, Rear Porch
Attached Garage true
Garage true
Private Pool No
Building
Lot Description Landscaped, Sidewalk, Paved
Story 2
Entry Level Two
Foundation Slab
Lot Size Range 0 to less than 1/4
Builder Name MI HOMES
Sewer Public Sewer
Water Canal/Lake For Irrigation
Architectural Style Contemporary
Structure Type Block,Stucco
New Construction false
Schools
Elementary Schools Gene Witt Elementary
Middle Schools Carlos E. Haile Middle
High Schools Parrish Community High
Others
Pets Allowed Cats OK, Dogs OK
HOA Fee Include Recreational Facilities,Security
Senior Community No
Pet Size Extra Large (101+ Lbs.)
Ownership Fee Simple
Monthly Total Fees $154
Acceptable Financing Cash, Conventional, FHA, VA Loan
Membership Fee Required Required
Listing Terms Cash, Conventional, FHA, VA Loan
Special Listing Condition None
Virtual Tour https://www.propertypanorama.com/instaview/stellar/A4652567

GET MORE INFORMATION
Heather Radford
Team Owner & REALTOR® | SLSL3270005
Team Owner & REALTOR® SLSL3270005




