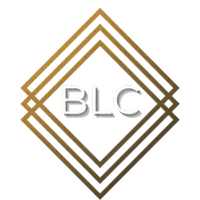UPDATED:
Key Details
Property Type Townhouse
Sub Type Townhouse
Listing Status Active
Purchase Type For Sale
Square Footage 2,104 sqft
Price per Sqft $275
Subdivision Toscana
MLS Listing ID O6310133
Bedrooms 3
Full Baths 2
Half Baths 1
HOA Fees $1,350/qua
HOA Y/N Yes
Annual Recurring Fee 5400.0
Year Built 2005
Annual Tax Amount $7,797
Lot Size 3,484 Sqft
Acres 0.08
Property Sub-Type Townhouse
Source Stellar MLS
Property Description
Location
State FL
County Orange
Community Toscana
Area 32819 - Orlando/Bay Hill/Sand Lake
Zoning RESIDENTIAL
Rooms
Other Rooms Attic, Inside Utility, Breakfast Room Separate, Family Room, Formal Dining Room Separate
Interior
Interior Features Crown Molding, Walk-In Closet(s), Window Treatments, Cathedral Ceiling(s), Ceiling Fans(s)
Heating Central, Electric
Cooling Central Air
Flooring Tile, Carpet, Wood
Fireplaces Type Wood Burning, Family Room
Fireplace true
Appliance Microwave, Range Hood, Built-In Oven, Refrigerator, Convection Oven, Cooktop, Dishwasher
Laundry Laundry Room, Electric Dryer Hookup, Inside, Washer Hookup
Exterior
Exterior Feature Lighting, Sidewalk, Sliding Doors
Parking Features Garage Door Opener
Garage Spaces 2.0
Fence Other, Wood
Community Features Fitness Center, Gated Community - No Guard, Playground, Pool, Street Lights
Utilities Available BB/HS Internet Available, Public, Sewer Connected, Cable Connected, Electricity Connected, Fire Hydrant
Amenities Available Fitness Center, Gated, Pool
Roof Type Tile
Porch Enclosed, Rear Porch, Screened
Attached Garage true
Garage true
Private Pool No
Building
Lot Description In County, Landscaped, Level, Paved, Private
Entry Level Two
Foundation Slab
Lot Size Range 0 to less than 1/4
Sewer Public Sewer
Water Public
Architectural Style Colonial
Structure Type Block,Stucco
New Construction false
Schools
Elementary Schools Dr. Phillips Elem
Middle Schools Southwest Middle
High Schools Dr. Phillips High
Others
Pets Allowed Yes
HOA Fee Include Security
Senior Community No
Ownership Fee Simple
Monthly Total Fees $450
Acceptable Financing Cash, Conventional, FHA, VA Loan
Membership Fee Required Required
Listing Terms Cash, Conventional, FHA, VA Loan
Special Listing Condition None
Virtual Tour https://www.propertypanorama.com/instaview/stellar/O6310133

GET MORE INFORMATION
Heather Radford
Team Owner & REALTOR® | SLSL3270005
Team Owner & REALTOR® SLSL3270005




