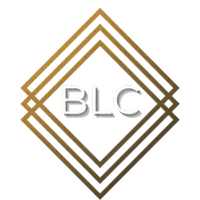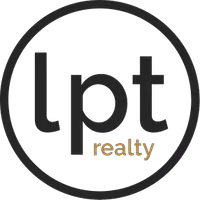UPDATED:
Key Details
Property Type Condo
Sub Type Condominium
Listing Status Active
Purchase Type For Rent
Square Footage 936 sqft
Subdivision Bayshore Trace Condo
MLS Listing ID TB8386328
Bedrooms 2
Full Baths 2
Construction Status Completed
HOA Y/N No
Year Built 1978
Lot Size 435 Sqft
Acres 0.01
Property Sub-Type Condominium
Source Stellar MLS
Property Description
Live in the heart of South Tampa in this beautifully renovated 2-bedroom, 2-bath ground-floor condo, available for occupancy starting July 1, 2025. Enjoy the ease of plentiful open parking for both residents and guests. Inside, sliding glass doors open to a covered patio that overlooks lush greenery and the community garden area—ideal for relaxing with your morning coffee or evening wine.
The location can't be beat—just a short stroll to local favorites like coffee shops, dessert spots, restaurants, and CAMP Gym. Spend mornings running or evenings strolling along the iconic, picturesque Bayshore Boulevard.
Rent includes water, sewer, trash, on-site management, access to a sparkling in-ground pool, and community barbecue grills. The poured concrete construction ensures peace and quiet with excellent sound insulation from neighboring units.
Perfectly situated for quick access to Tampa General Hospital, Water Street, Channelside, the University of Tampa, and all that Downtown Tampa has to offer.
Location
State FL
County Hillsborough
Community Bayshore Trace Condo
Area 33629 - Tampa / Palma Ceia
Interior
Interior Features Living Room/Dining Room Combo, Open Floorplan, Stone Counters, Thermostat
Heating Central
Cooling Central Air
Flooring Tile
Furnishings Unfurnished
Appliance Dishwasher, Disposal, Electric Water Heater, Microwave, Range, Refrigerator
Laundry Common Area, Electric Dryer Hookup, Inside, Laundry Room
Exterior
Exterior Feature Sliding Doors
Pool Gunite, In Ground
Community Features Buyer Approval Required, Clubhouse, Pool, Street Lights
Utilities Available BB/HS Internet Available, Cable Connected, Electricity Connected, Phone Available, Public, Water Connected
Amenities Available Clubhouse, Laundry
View Garden
Porch Covered, Patio
Attached Garage false
Garage false
Private Pool No
Building
Lot Description City Limits, Near Public Transit, Sidewalk, Paved
Story 1
Entry Level One
Sewer Public Sewer
Water Public
New Construction false
Construction Status Completed
Schools
Elementary Schools Roosevelt-Hb
Middle Schools Wilson-Hb
High Schools Plant-Hb
Others
Pets Allowed Yes
Senior Community No
Pet Size Small (16-35 Lbs.)
Membership Fee Required Required
Num of Pet 1
Virtual Tour https://www.propertypanorama.com/instaview/stellar/TB8386328

GET MORE INFORMATION
Heather Radford
Team Owner & REALTOR® | SLSL3270005
Team Owner & REALTOR® SLSL3270005




