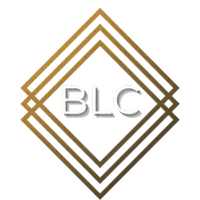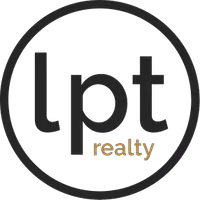UPDATED:
Key Details
Property Type Condo
Sub Type Condominium
Listing Status Active
Purchase Type For Sale
Square Footage 920 sqft
Price per Sqft $206
Subdivision North Village Condo
MLS Listing ID TB8389047
Bedrooms 2
Full Baths 2
Condo Fees $378
Construction Status Completed
HOA Y/N No
Annual Recurring Fee 4536.0
Year Built 1986
Annual Tax Amount $517
Lot Size 8.420 Acres
Acres 8.42
Property Sub-Type Condominium
Source Stellar MLS
Property Description
Enjoy the beauty of the outdoors from not one, but two screened-in patios, ideal for morning coffee or evening relaxation while overlooking a peaceful nature preserve. The open-concept living and dining areas are filled with natural light, creating a warm and airy atmosphere.
The primary suite boasts a spacious layout with a private en-suite bath. The second bedroom is generously sized, perfect for guests or a home office.
The community offers a centrally located pool and is only a short distance from the Pinellas Trail. This condo combines comfort, privacy, and a connection to nature — all just minutes from shopping, dining, world famous beaches, Sponge Docks, parks and local attractions. Don't miss your chance to own this private retreat!
Location
State FL
County Pinellas
Community North Village Condo
Area 34689 - Tarpon Springs
Zoning CONDO
Interior
Interior Features Ceiling Fans(s), Eat-in Kitchen, Kitchen/Family Room Combo, Open Floorplan, Vaulted Ceiling(s), Walk-In Closet(s), Window Treatments
Heating Central, Electric
Cooling Central Air
Flooring Ceramic Tile, Laminate
Furnishings Unfurnished
Fireplace false
Appliance Dishwasher, Disposal, Dryer, Electric Water Heater, Microwave, Range, Refrigerator, Washer
Laundry In Garage, Laundry Room
Exterior
Exterior Feature Balcony, French Doors
Garage Spaces 1.0
Pool In Ground
Community Features Buyer Approval Required, Pool, Street Lights
Utilities Available Cable Connected, Electricity Connected, Water Connected
Amenities Available Pool
View Trees/Woods
Roof Type Shingle
Porch Covered, Deck, Rear Porch, Screened
Attached Garage true
Garage true
Private Pool No
Building
Lot Description City Limits, Paved
Story 2
Entry Level Two
Foundation Slab
Lot Size Range 5 to less than 10
Sewer Public Sewer
Water Public
Architectural Style Contemporary
Structure Type Concrete,Frame
New Construction false
Construction Status Completed
Schools
Elementary Schools Tarpon Springs Elementary-Pn
Middle Schools Tarpon Springs Middle-Pn
High Schools Tarpon Springs High-Pn
Others
Pets Allowed Yes
HOA Fee Include Common Area Taxes,Pool,Escrow Reserves Fund,Insurance,Maintenance Structure,Maintenance Grounds,Private Road,Sewer,Trash,Water
Senior Community No
Pet Size Small (16-35 Lbs.)
Ownership Condominium
Monthly Total Fees $378
Acceptable Financing Cash, Conventional
Membership Fee Required Required
Listing Terms Cash, Conventional
Num of Pet 1
Special Listing Condition None
Virtual Tour https://my.matterport.com/show/?m=esJ1w59QNig&brand=0&mls=1&

GET MORE INFORMATION
Heather Radford
Team Owner & REALTOR® | SLSL3270005
Team Owner & REALTOR® SLSL3270005




