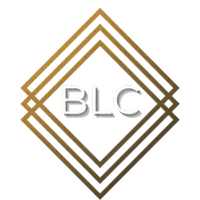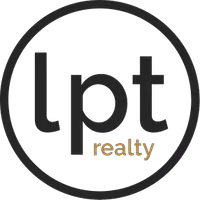UPDATED:
Key Details
Property Type Single Family Home
Sub Type Single Family Residence
Listing Status Active
Purchase Type For Sale
Square Footage 2,328 sqft
Price per Sqft $208
Subdivision Wekiva Club
MLS Listing ID O6310269
Bedrooms 4
Full Baths 2
Half Baths 1
HOA Fees $400/ann
HOA Y/N Yes
Annual Recurring Fee 400.0
Year Built 2001
Annual Tax Amount $6,519
Lot Size 8,276 Sqft
Acres 0.19
Property Sub-Type Single Family Residence
Source Stellar MLS
Property Description
Inside, the home shines with a 2022-remodeled kitchen featuring gleaming stainless steel appliances, a designer tile backsplash, modern lighting, and an open layout, ideal for entertaining. The main floor boasts wood-look laminate flooring throughout, creating a warm, seamless flow into the living and dining areas. In addition to the updated Kitchen, you'll enjoy the flexibility of the front "flex" room as an office/den/playroom....you decide! The Dining Room is swathed in natural light and will be your favorite spot to wine & dine!
Upstairs, you'll find three spacious secondary bedrooms—all with walk-in closets—plus newer carpet and fresh paint for a crisp, clean look. The refreshed hall bath includes dual vanities for convenience.
Enjoy year-round outdoor living with a screened-in pool, shaded lanai, and a large backyard—your own private oasis! Additional highlights include: Newer Roof (2020) with 15-Year Workmanship Warranty, Newer A/C (2019), Upgraded Irrigation System, Inside Laundry Room with Newer Washer & Dryer (2024), Kitchen "REFRESH" w/ all new SS Appliance package (2022), 2-Car Garage with storage racks.
Apopka is ELECTRIC with growth and energy—offering quick access to Wekiva Springs State Park, scenic trails, and the best of Olde Florida nature. Just minutes from amazing Wekiva Island where all your new friends are gathering on the weekends to paddle, canoe and hang by the crystal clear River & Springs. This home blends suburban comfort with proximity to adventure and local hotspots. Plus, you're just steps from premiere shopping & dining, and your own neighborhood playground!
Don't miss this rare gem—schedule your private tour today!
Location
State FL
County Orange
Community Wekiva Club
Area 32703 - Apopka
Zoning R-1
Interior
Interior Features Cathedral Ceiling(s), Ceiling Fans(s), Eat-in Kitchen, Open Floorplan, Primary Bedroom Main Floor, Solid Surface Counters, Split Bedroom, Walk-In Closet(s)
Heating Electric
Cooling Central Air
Flooring Carpet, Luxury Vinyl
Fireplace false
Appliance Dishwasher, Dryer, Range, Refrigerator, Washer
Laundry Inside
Exterior
Exterior Feature Sliding Doors
Garage Spaces 2.0
Pool Gunite, In Ground, Screen Enclosure
Utilities Available Electricity Available, Public
Roof Type Shingle
Porch Covered, Rear Porch, Screened
Attached Garage true
Garage true
Private Pool Yes
Building
Entry Level Two
Foundation Slab
Lot Size Range 0 to less than 1/4
Sewer Public Sewer
Water Public
Architectural Style Florida
Structure Type Block,Concrete,Stucco
New Construction false
Others
Pets Allowed Yes
HOA Fee Include Other
Senior Community No
Ownership Fee Simple
Monthly Total Fees $33
Acceptable Financing Cash, Conventional, VA Loan
Membership Fee Required Required
Listing Terms Cash, Conventional, VA Loan
Special Listing Condition None

GET MORE INFORMATION
Heather Radford
Team Owner & REALTOR® | SLSL3270005
Team Owner & REALTOR® SLSL3270005




