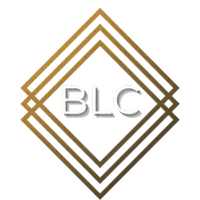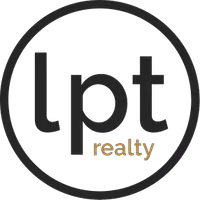OPEN HOUSE
Sat Jun 07, 10:00am - 1:00pm
UPDATED:
Key Details
Property Type Single Family Home
Sub Type Single Family Residence
Listing Status Active
Purchase Type For Sale
Square Footage 1,408 sqft
Price per Sqft $291
Subdivision Cypress Trace
MLS Listing ID TB8393599
Bedrooms 3
Full Baths 2
HOA Fees $650
HOA Y/N Yes
Annual Recurring Fee 1300.0
Year Built 1987
Annual Tax Amount $1,766
Lot Size 5,227 Sqft
Acres 0.12
Lot Dimensions 105 x 50
Property Sub-Type Single Family Residence
Source Stellar MLS
Property Description
This beautifully maintained 3-bedroom, 2-bathroom home offers a desirable split floor plan, gorgeous water views, and no carpet throughout. The open-concept layout flows seamlessly through the living, dining, and kitchen areas—ideal for both everyday living and entertaining.
The primary suite is a true retreat, featuring a spacious walk-in closet, a private en-suite bathroom with a walk-in shower, and a new vanity.
Step outside to your screened porch overlooking the large, professionally landscaped backyard and tranquil waterfront—perfect for relaxing or hosting guests. Additional highlights include a 2-car garage and access to all the wonderful amenities Carrollwood Village is known for, including parks, walking trails, tennis courts, and more.
Don't miss this opportunity to own a move-in ready home in one of Tampa's most established and desirable communities!
Location
State FL
County Hillsborough
Community Cypress Trace
Area 33624 - Tampa / Northdale
Zoning PD-MU
Rooms
Other Rooms Inside Utility
Interior
Interior Features Ceiling Fans(s), Window Treatments
Heating Central
Cooling Central Air
Flooring Laminate, Tile
Furnishings Unfurnished
Fireplace false
Appliance Disposal, Dryer, Electric Water Heater, Microwave, Range, Refrigerator, Washer
Laundry Inside
Exterior
Exterior Feature Private Mailbox, Sidewalk
Garage Spaces 2.0
Fence Wood
Community Features Deed Restrictions, Park, Playground, Sidewalks, Tennis Court(s)
Utilities Available Cable Connected, Electricity Connected, Public, Sewer Connected, Water Connected
Amenities Available Park, Playground, Security, Tennis Court(s)
Waterfront Description Pond
View Y/N Yes
Water Access Yes
Water Access Desc Pond
View Water
Roof Type Shingle
Porch Patio, Porch, Rear Porch, Screened
Attached Garage true
Garage true
Private Pool No
Building
Lot Description Conservation Area, Landscaped, Near Public Transit, Sidewalk, Paved
Entry Level One
Foundation Slab
Lot Size Range 0 to less than 1/4
Sewer Public Sewer
Water Public
Structure Type Block,Stucco
New Construction false
Schools
Elementary Schools Essrig-Hb
Middle Schools Hill-Hb
High Schools Gaither-Hb
Others
Pets Allowed Yes
Senior Community No
Ownership Fee Simple
Monthly Total Fees $108
Acceptable Financing Cash, Conventional, FHA, VA Loan
Membership Fee Required Required
Listing Terms Cash, Conventional, FHA, VA Loan
Special Listing Condition None
Virtual Tour https://media.takeitdigital.com/videos/0197367d-8d51-73a5-addb-d2c12af2601c

GET MORE INFORMATION
Heather Radford
Team Owner & REALTOR® | SLSL3270005
Team Owner & REALTOR® SLSL3270005




