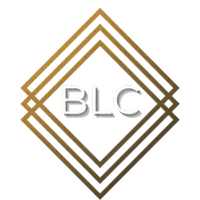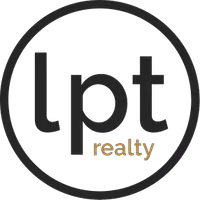UPDATED:
Key Details
Property Type Single Family Home
Sub Type Single Family Residence
Listing Status Active
Purchase Type For Sale
Square Footage 2,599 sqft
Price per Sqft $461
Subdivision Baywood Village Sec 3
MLS Listing ID TB8394907
Bedrooms 3
Full Baths 2
Half Baths 1
HOA Fees $60/ann
HOA Y/N Yes
Annual Recurring Fee 60.0
Year Built 1970
Annual Tax Amount $7,965
Lot Size 6,969 Sqft
Acres 0.16
Lot Dimensions 70x102
Property Sub-Type Single Family Residence
Source Stellar MLS
Property Description
Enjoy the Florida lifestyle from your screened-in front and back patios, perfect for year-round relaxation and entertaining. Inside, soaring ceilings and abundant natural light highlight the open-concept living space. A custom sea glass and shell accent wall with an electric fireplace creates a stunning focal point. The remodeled gourmet kitchen boasts high-end appliances, upgraded countertops, and a modern flow ideal for entertaining. The main level features two spacious bedrooms (one with a walk-in closet), a stylish full bath between them, and a bonus room perfect for an office, nursery, or home gym. A beautifully designed wine closet/bar area adds an extra touch of sophistication. For added convenience, a half bath is located in the garage—ideal for coming home from a day on the water. Upstairs, the private primary suite offers a peaceful retreat with a walk-in closet, a luxuriously updated en-suite bathroom, and private access to the exterior staircase. The suite also features a built-in window bench with hidden storage—perfect for relaxing with a book or enjoying the breeze.Hurricane-rated Miami-Dade windows and doors are installed throughout the entire home, including the expansive 24x13 bonus storage room. With three sliding glass doors and a window, this space offers endless possibilities: home office, game room, lounge, or creative studio.The composite deck and dock — a high-end, low-maintenance upgrade — are equipped with a boat lift, dual jet ski lift (fits two skis), and a kayak lift. Just steps away, enjoy a 2023 8x13 Catalina Malibu Swim Spa complete with a bluetooth stereo & chiller—keeping the water refreshingly cool even in the summer heat. You can float around, watch the game, wave to boaters, or even catch a glimpse of a passing dolphin. Additional features include updated bathrooms, a wine bar, and thoughtful upgrades throughout for comfort and convenience. With an optional HOA, a new 2025 roof, a 2023 water softener, and premium waterfront features throughout, this Palm Harbor gem delivers luxury, lifestyle, and location in one unforgettable home!
Location
State FL
County Pinellas
Community Baywood Village Sec 3
Area 34683 - Palm Harbor
Zoning R-3
Rooms
Other Rooms Attic, Bonus Room, Storage Rooms
Interior
Interior Features Attic Ventilator, Ceiling Fans(s), Eat-in Kitchen, High Ceilings, Open Floorplan, PrimaryBedroom Upstairs, Split Bedroom, Vaulted Ceiling(s), Walk-In Closet(s)
Heating Central
Cooling Central Air, Ductless
Flooring Ceramic Tile, Luxury Vinyl
Fireplaces Type Electric, Living Room
Fireplace true
Appliance Disposal, Microwave, Range, Refrigerator, Water Softener
Laundry In Garage
Exterior
Exterior Feature Balcony, Private Mailbox, Sprinkler Metered, Storage
Parking Features Bath In Garage, Garage Door Opener, Oversized
Garage Spaces 2.0
Fence Vinyl
Utilities Available Cable Connected, Electricity Connected, Water Connected
Waterfront Description Canal - Saltwater
View Y/N Yes
Water Access Yes
Water Access Desc Canal - Saltwater,Gulf/Ocean
View Water
Roof Type Shingle
Porch Covered, Deck, Front Porch, Patio, Rear Porch, Screened
Attached Garage true
Garage true
Private Pool No
Building
Lot Description Flood Insurance Required, FloodZone
Story 2
Entry Level Multi/Split
Foundation Block
Lot Size Range 0 to less than 1/4
Sewer Public Sewer
Water Public
Architectural Style Traditional
Structure Type Block,Concrete,Stucco
New Construction false
Schools
Elementary Schools Sunset Hills Elementary-Pn
Middle Schools Tarpon Springs Middle-Pn
High Schools Tarpon Springs High-Pn
Others
Pets Allowed Yes
Senior Community No
Ownership Fee Simple
Monthly Total Fees $5
Acceptable Financing Cash, Conventional, FHA, VA Loan
Membership Fee Required Optional
Listing Terms Cash, Conventional, FHA, VA Loan
Special Listing Condition None
Virtual Tour https://smartreal.com/interactive-3d-home-tour/3ecf933e-624b-41d6-9aff-c2fe5f990292

GET MORE INFORMATION
Heather Radford
Team Owner & REALTOR® | SLSL3270005
Team Owner & REALTOR® SLSL3270005




