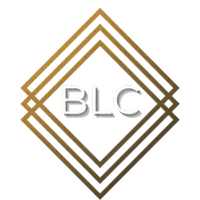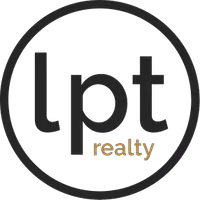UPDATED:
Key Details
Property Type Condo
Sub Type Condominium
Listing Status Active
Purchase Type For Sale
Square Footage 1,406 sqft
Price per Sqft $181
Subdivision Fairway Villas
MLS Listing ID O6323232
Bedrooms 2
Full Baths 2
Condo Fees $566
HOA Fees $156/mo
HOA Y/N Yes
Annual Recurring Fee 11414.0
Year Built 1973
Annual Tax Amount $731
Property Sub-Type Condominium
Source Stellar MLS
Property Description
Location
State FL
County Seminole
Community Fairway Villas
Area 32779 - Longwood/Wekiva Springs
Zoning PUD
Rooms
Other Rooms Loft
Interior
Interior Features Ceiling Fans(s), Thermostat, Vaulted Ceiling(s), Walk-In Closet(s)
Heating Central, Electric
Cooling Central Air
Flooring Carpet, Ceramic Tile
Fireplaces Type Living Room
Fireplace true
Appliance Dishwasher, Disposal, Dryer, Electric Water Heater, Microwave, Range, Refrigerator, Washer
Laundry Laundry Closet
Exterior
Exterior Feature Sidewalk, Sliding Doors
Parking Features Guest, Open
Community Features Buyer Approval Required, Clubhouse, Deed Restrictions, Fitness Center, Gated Community - Guard, Stable(s), Playground, Pool, Sidewalks, Tennis Court(s)
Utilities Available Cable Available, Electricity Connected
Amenities Available Basketball Court, Clubhouse, Gated, Park, Pickleball Court(s), Playground, Tennis Court(s)
View Trees/Woods
Roof Type Shingle
Porch Front Porch, Patio
Attached Garage false
Garage false
Private Pool No
Building
Story 2
Entry Level Two
Foundation Slab
Sewer Public Sewer
Water None
Structure Type Frame
New Construction false
Schools
Elementary Schools Sabal Point Elementary
Middle Schools Rock Lake Middle
High Schools Lyman High
Others
Pets Allowed No
HOA Fee Include Guard - 24 Hour,Common Area Taxes,Pool,Escrow Reserves Fund,Maintenance Structure,Maintenance Grounds,Maintenance,Management,Recreational Facilities
Senior Community No
Ownership Fee Simple
Monthly Total Fees $951
Acceptable Financing Cash, Conventional
Membership Fee Required Required
Listing Terms Cash, Conventional
Special Listing Condition None
Virtual Tour https://www.propertypanorama.com/instaview/stellar/O6323232

GET MORE INFORMATION
Heather Radford
Team Owner & REALTOR® | SLSL3270005
Team Owner & REALTOR® SLSL3270005




