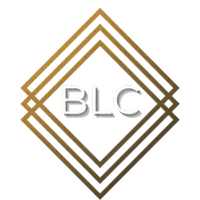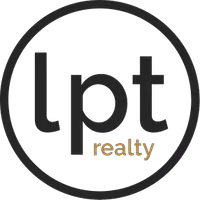OPEN HOUSE
Sat Aug 02, 11:00am - 1:00pm
UPDATED:
Key Details
Property Type Single Family Home
Sub Type Single Family Residence
Listing Status Active
Purchase Type For Sale
Square Footage 1,692 sqft
Price per Sqft $443
Subdivision Hernando Beach
MLS Listing ID TB8411872
Bedrooms 3
Full Baths 2
HOA Y/N No
Year Built 2003
Annual Tax Amount $3,934
Lot Size 6,098 Sqft
Acres 0.14
Property Sub-Type Single Family Residence
Source Stellar MLS
Property Description
Enjoy an open floor plan with vaulted ceilings and panoramic water views from the living room, complete with a gas fireplace and oversized 8-ft tall 4-panel impact sliders leading to a covered deck. Custom kitchen features high-end soft-close cabinetry, pull-out drawers, eat-in bar, and newer stainless appliances.
The master suite offers bay windows, two closets, and an oversized ensuite bath with a large walk-in glass-enclosed shower. Guest bedrooms are spacious enough for king-sized beds and feature custom built-in closets. The second full bathroom also includes a walk-in glass-enclosed shower.
Downstairs offers covered parking for up to 4 tandem vehicles and ample storage space. The fully fenced backyard is pavered along the 60' seawall, with grassed dog run areas on both sides. There's ample room for RV or boat trailer parking on the sides of the home, and a 50-amp breaker has been installed for a hot tub, RV hookup, future boat lift, or cargo lift.
The home has plenty of upgrades including a Metal roof in 2025, AC in 2021, Garage Door in 2024, Impact Windows in 2021, Impact sliders in 2016, and camera system that conveys with the property.
Home is located on one of the highest streets in Hernando Beach with new flood Insurance being available for $2473. The new roof and impact windows help reduce the home owners insurance to $1947.
Hernando Beach is a vibrant waterfront community that offers the best of coastal living—boating, kayaking, paddleboarding, fishing, and more. Just minutes from the world-famous Weeki Wachee Springs, residents also enjoy close proximity to shopping, dining, hospitals, and top-rated schools. The community is golf cart friendly and allows short-term rentals with no HOA, no deed restrictions, making it perfect for full-time residents, part-time snowbirds, or investors. The Suncoast Parkway offers easy commuting to Tampa, Brooksville, and beyond.
Location
State FL
County Hernando
Community Hernando Beach
Area 34607 - Spring Hl/Brksville/Weekiwachee/Hernando Bch
Zoning R1B
Interior
Interior Features Cathedral Ceiling(s), Ceiling Fans(s), Eat-in Kitchen, High Ceilings, Kitchen/Family Room Combo, Living Room/Dining Room Combo, Open Floorplan, PrimaryBedroom Upstairs, Solid Wood Cabinets, Stone Counters, Thermostat, Walk-In Closet(s), Window Treatments
Heating Central
Cooling Central Air
Flooring Carpet, Tile, Vinyl
Fireplaces Type Gas
Fireplace true
Appliance Dishwasher, Disposal, Microwave, Range, Refrigerator
Laundry Inside
Exterior
Exterior Feature Dog Run
Parking Features Covered, Driveway, Garage Door Opener, Tandem, Workshop in Garage
Garage Spaces 4.0
Fence Vinyl
Pool Chlorine Free, Fiberglass
Community Features Golf Carts OK
Utilities Available Cable Connected, Electricity Connected, Propane, Sewer Connected, Water Connected
Waterfront Description Canal - Saltwater
View Y/N Yes
Water Access Yes
Water Access Desc Canal - Saltwater,Gulf/Ocean,Marina
View Water
Roof Type Metal
Porch Rear Porch
Attached Garage true
Garage true
Private Pool Yes
Building
Lot Description Flood Insurance Required, Near Marina, Street Dead-End
Story 1
Entry Level Two
Foundation Stilt/On Piling
Lot Size Range 0 to less than 1/4
Sewer Public Sewer
Water Public
Architectural Style Elevated
Structure Type ICFs (Insulated Concrete Forms),Vinyl Siding
New Construction false
Others
Pets Allowed Yes
Senior Community No
Ownership Fee Simple
Acceptable Financing Cash, Conventional, FHA, VA Loan
Listing Terms Cash, Conventional, FHA, VA Loan
Special Listing Condition None
Virtual Tour https://www.propertypanorama.com/instaview/stellar/TB8411872

GET MORE INFORMATION
Heather Radford
Team Owner & REALTOR® | SLSL3270005
Team Owner & REALTOR® SLSL3270005




