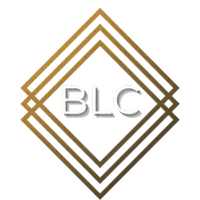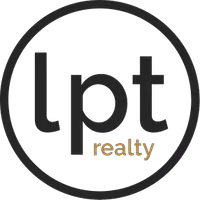UPDATED:
Key Details
Property Type Single Family Home
Sub Type Single Family Residence
Listing Status Active
Purchase Type For Sale
Square Footage 3,647 sqft
Price per Sqft $239
Subdivision Shadow Crossings Unit 02 Hunters Ridge Ph 01
MLS Listing ID V4944233
Bedrooms 4
Full Baths 2
Half Baths 2
HOA Fees $230/qua
HOA Y/N Yes
Annual Recurring Fee 920.0
Year Built 1994
Annual Tax Amount $5,023
Lot Size 0.440 Acres
Acres 0.44
Property Sub-Type Single Family Residence
Source Stellar MLS
Property Description
Just beyond, the spacious kitchen offers granite countertops, white cabinetry, a cooktop, double ovens, and a center island with sink, dishwasher, and breakfast bar overlooking the sunny breakfast nook.
The primary suite is tucked away for privacy, featuring French doors to the lanai, a walk-in closet, and a large en suite bath with dual vanities, private water closet, garden tub, and walk-in shower. The second full bathroom also includes a dual vanity and walk-in shower. A generous laundry room with utility sink and full wall of storage cabinets leads to the garage for added convenience.
Out back, enjoy your own private oasis with a New fenced yard, sparkling pool and spa, and a covered lanai with plenty of room for seating or outdoor dining. Enjoy the serene Lake with a beautiful fountain just beyond the pool. All of this is set within a quiet, established neighborhood.
Perfectly situated just minutes from top-rated schools, popular restaurants, grocery stores, and local parksplus, only 15 minutes from the beach. Don't miss outschedule your showing today!
Location
State FL
County Volusia
Community Shadow Crossings Unit 02 Hunters Ridge Ph 01
Area 32174 - Ormond Beach
Zoning R1
Interior
Interior Features Ceiling Fans(s), Open Floorplan, Primary Bedroom Main Floor, Split Bedroom, Vaulted Ceiling(s), Walk-In Closet(s)
Heating Central, Electric
Cooling Central Air
Flooring Brick, Carpet, Tile
Fireplace false
Appliance Built-In Oven, Cooktop, Dishwasher, Disposal, Electric Water Heater, Ice Maker
Laundry Electric Dryer Hookup
Exterior
Exterior Feature French Doors, Rain Gutters
Garage Spaces 2.0
Pool In Ground
Utilities Available Cable Connected, Electricity Connected, Sewer Connected, Water Connected
Roof Type Tile
Attached Garage true
Garage true
Private Pool Yes
Building
Story 1
Entry Level One
Foundation Slab
Lot Size Range 1/4 to less than 1/2
Sewer Public Sewer
Water Public
Structure Type Block,Stucco
New Construction false
Schools
Elementary Schools Pathways Elem
Middle Schools David C Hinson Sr Middle
High Schools Mainland High School
Others
Pets Allowed Yes
Senior Community No
Ownership Fee Simple
Monthly Total Fees $76
Membership Fee Required Required
Special Listing Condition None
Virtual Tour https://www.propertypanorama.com/instaview/stellar/V4944233

GET MORE INFORMATION
Heather Radford
Team Owner & REALTOR® | SLSL3270005
Team Owner & REALTOR® SLSL3270005




