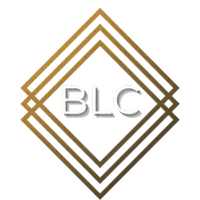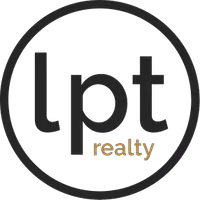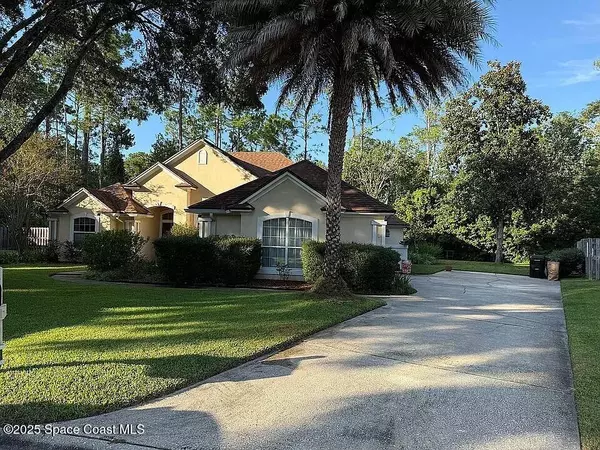
Open House
Sat Oct 04, 11:00am - 2:00pm
UPDATED:
Key Details
Property Type Single Family Home
Sub Type Single Family Residence
Listing Status Active
Purchase Type For Sale
Square Footage 2,429 sqft
Price per Sqft $224
MLS Listing ID 1057681
Bedrooms 4
Full Baths 2
Half Baths 1
HOA Fees $60/ann
HOA Y/N Yes
Total Fin. Sqft 2429
Year Built 1994
Annual Tax Amount $4,471
Tax Year 2024
Lot Size 0.349 Acres
Acres 0.35
Lot Dimensions 111.0 ft x 137.0 ft
Property Sub-Type Single Family Residence
Source Space Coast MLS (Space Coast Association of REALTORS®)
Property Description
Location
State FL
County Clay
Area 999 - Out Of Area
Direction Eagle Harbor Parkway to Woodlake Dr and right on Hunters Ridge Rd
Interior
Interior Features Breakfast Bar, Ceiling Fan(s), Open Floorplan, Pantry, Walk-In Closet(s)
Heating Central
Cooling Other
Fireplaces Type Wood Burning
Furnishings Unfurnished
Fireplace Yes
Appliance Convection Oven, Dishwasher, Electric Cooktop, Electric Oven, Microwave, Refrigerator
Laundry Electric Dryer Hookup, Lower Level, Washer Hookup
Exterior
Exterior Feature ExteriorFeatures
Parking Features Garage
Garage Spaces 2.0
Fence Back Yard
Utilities Available Cable Available, Electricity Connected
Amenities Available Clubhouse, Playground, Pool, Tennis Court(s), Other
View Trees/Woods
Roof Type Other
Present Use Residential
Porch Screened
Garage Yes
Private Pool No
Building
Lot Description Cul-De-Sac, Sprinklers In Front, Sprinklers In Rear
Faces South
Story 1
Sewer Public Sewer
Water Public
New Construction No
Others
HOA Name WOODLAKE AT EAGLE HARBOR
Senior Community No
Tax ID 32-04-26-021262-002-62
Acceptable Financing Cash, Conventional, VA Loan
Listing Terms Cash, Conventional, VA Loan
Special Listing Condition Standard
Virtual Tour https://www.propertypanorama.com/instaview/spc/1057681

GET MORE INFORMATION

Heather Radford
Team Owner & REALTOR® | SLSL3270005
Team Owner & REALTOR® SLSL3270005




