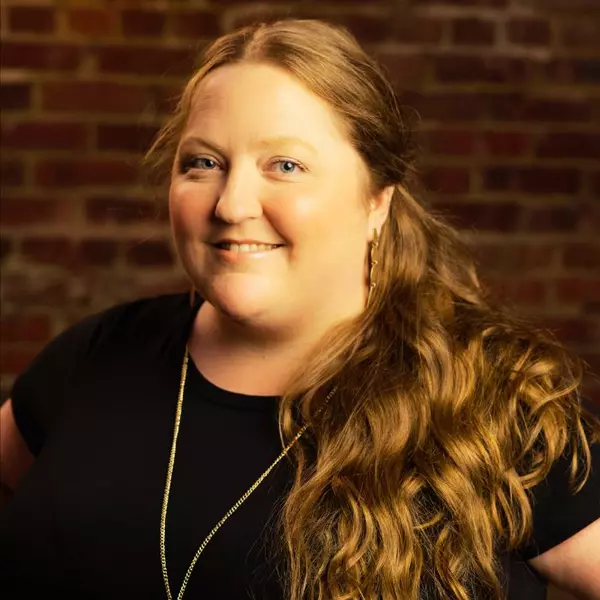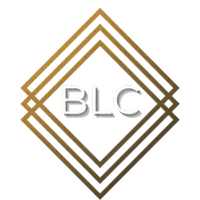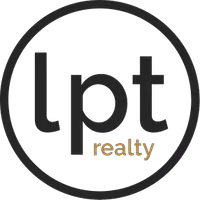For more information regarding the value of a property, please contact us for a free consultation.
Key Details
Sold Price $293,500
Property Type Single Family Home
Sub Type Single Family Residence
Listing Status Sold
Purchase Type For Sale
Square Footage 1,476 sqft
Price per Sqft $198
Subdivision Idlywild South Serenola
MLS Listing ID GC500440
Sold Date 01/06/22
Bedrooms 3
Full Baths 2
Construction Status Completed
HOA Y/N No
Year Built 1973
Annual Tax Amount $1,400
Lot Size 0.500 Acres
Acres 0.5
Property Sub-Type Single Family Residence
Property Description
** CONTINGENT OFFER ON THE TABLE ACCEPTING BACK UP OFFERS THROUGH 12/31/2021
Welcome home this SW Gainesville home sits in a desired location close to Shands, UF and all shopping while getting just outside of the busy city. This home holds the character of its time even through a complete remodel as well as a wonderful location. The home is in a conservation area with access to Squirrel Ridge Park for all of your nature walks, dog walks and simply peace and quiet. There is a dive pool which is one of a kind surrounded by Trex decking with screened lanai just off the side with a new fan and electric. There is a screened patio just off the house as well if you want to step just outside in the morning for coffee. The pool is fenced and can be locked for safety as well as the perimeter of the property. The home features a new roof, paint, flooring throughout the home, vanities, solid wood cabinets, granite countertops, fixtures, fans landscape and much more. Through the remodel the owner kept the character of the 70's home with a delightful ambiance. This picturesque home is a must see! Enjoy your showing.
Location
State FL
County Alachua
Community Idlywild South Serenola
Area 32608 - Gainesville
Zoning RES
Rooms
Other Rooms Attic, Bonus Room, Den/Library/Office, Inside Utility
Interior
Interior Features Ceiling Fans(s), Living Room/Dining Room Combo, Master Bedroom Main Floor, Skylight(s), Solid Surface Counters, Stone Counters, Thermostat, Window Treatments
Heating Central, Electric, Heat Pump
Cooling Central Air
Flooring Carpet, Ceramic Tile
Fireplace false
Appliance Cooktop, Dishwasher, Microwave, Range, Refrigerator
Laundry Inside, Laundry Room
Exterior
Exterior Feature Awning(s), Fence, Lighting, Sidewalk
Parking Features Driveway, Garage Door Opener, Open
Garage Spaces 2.0
Fence Chain Link, Wood
Pool Fiberglass, In Ground
Utilities Available BB/HS Internet Available, Cable Available, Electricity Available, Electricity Connected, Fire Hydrant, Phone Available, Underground Utilities, Water Available, Water Connected
View Park/Greenbelt, Trees/Woods
Roof Type Metal
Porch Covered, Enclosed, Front Porch, Patio, Porch, Rear Porch, Screened, Wrap Around
Attached Garage true
Garage true
Private Pool Yes
Building
Lot Description Cleared, Conservation Area, In County, Level, Paved, Private
Story 1
Entry Level One
Foundation Slab
Lot Size Range 1/2 to less than 1
Sewer Septic Tank
Water Public
Architectural Style Ranch
Structure Type Vinyl Siding,Wood Frame,Wood Siding
New Construction false
Construction Status Completed
Schools
Elementary Schools Idylwild Elementary School-Al
Middle Schools Abraham Lincoln Middle School-Al
High Schools Eastside High School-Al
Others
Senior Community No
Ownership Fee Simple
Acceptable Financing Cash, Conventional, FHA
Horse Property None
Listing Terms Cash, Conventional, FHA
Special Listing Condition None
Read Less Info
Want to know what your home might be worth? Contact us for a FREE valuation!

Our team is ready to help you sell your home for the highest possible price ASAP

© 2025 My Florida Regional MLS DBA Stellar MLS. All Rights Reserved.
Bought with BOSSHARDT REALTY SERVICES LLC
GET MORE INFORMATION
Heather Radford
Team Owner & REALTOR® | SLSL3270005
Team Owner & REALTOR® SLSL3270005




