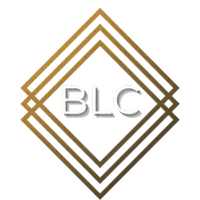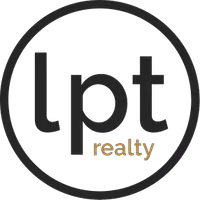For more information regarding the value of a property, please contact us for a free consultation.
Key Details
Sold Price $535,000
Property Type Single Family Home
Sub Type Single Family Residence
Listing Status Sold
Purchase Type For Sale
Square Footage 2,425 sqft
Price per Sqft $220
Subdivision Rocket City
MLS Listing ID O6317520
Sold Date 07/24/25
Bedrooms 4
Full Baths 3
HOA Y/N No
Year Built 1993
Annual Tax Amount $2,597
Lot Size 10,018 Sqft
Acres 0.23
Property Sub-Type Single Family Residence
Source Stellar MLS
Property Description
MOTIVATED SELLER!! Four Bedroom Three-bathroom Pool Home with In- Law Suite. This Home Is in Exceptional Condition and Move in Ready!! Interior Has Been Completely Renovated In 2023. Porcelain Tile Throughout. Kitchen Features 42" Shaker Style Cabinets, Crown Molding, Quartz Countertops and Black Stainless Steel GE Profile Kitchen Appliances. Washer and Dryer are top of the line LG. Separate Living and Dining Rooms with Open Floor Plan. Bathrooms All Have Shaker Style Vanities with Quartz Countertops. Master Bathroom Has a Sitting Area and Two walk In Closets. The Master Bath Has His and Her's Vanities, Jacuzzi Tub and Stand-Alone Shower. Included In the Sale Are Five Wall Mounted Flat Screen Televisions, (1) 75" (1) 65" (2) 50" And (1) 48" Out Back There Is a Covered Lanai and Screen Enclosed Pool Area. Roof is 8 years old, A/C and Water Heater 7 years old. Make Yourself an Appointment to See This One Today!! Welcome Home!!! It is conveniently located 20 minutes From Orlando International Airport, 30 minutes to Downtown Orlando and 30 minutes to Port Canaveral and Cocoa Beach.
Location
State FL
County Orange
Community Rocket City
Area 32833 - Orlando/Wedgefield/Rocket City/Cape Orlando
Zoning R-1A
Interior
Interior Features Cathedral Ceiling(s), Ceiling Fans(s), Central Vaccum, High Ceilings, Open Floorplan
Heating Central
Cooling Central Air
Flooring Tile
Fireplace false
Appliance Dishwasher, Dryer, Microwave, Range, Refrigerator, Washer, Water Softener
Laundry Inside
Exterior
Exterior Feature Other
Garage Spaces 2.0
Pool Gunite
Community Features Street Lights
Utilities Available Cable Available, Fiber Optics, Phone Available, Public, Sewer Available, Sprinkler Meter, Underground Utilities
View Golf Course
Roof Type Shingle
Attached Garage true
Garage true
Private Pool Yes
Building
Lot Description Landscaped
Story 1
Entry Level One
Foundation Slab
Lot Size Range 0 to less than 1/4
Sewer Public Sewer
Water None
Structure Type Frame
New Construction false
Others
Senior Community No
Ownership Fee Simple
Acceptable Financing Cash, Conventional, FHA, USDA Loan, VA Loan
Listing Terms Cash, Conventional, FHA, USDA Loan, VA Loan
Special Listing Condition None
Read Less Info
Want to know what your home might be worth? Contact us for a FREE valuation!

Our team is ready to help you sell your home for the highest possible price ASAP

© 2025 My Florida Regional MLS DBA Stellar MLS. All Rights Reserved.
Bought with FINCH REAL ESTATE COMPANY
GET MORE INFORMATION
Heather Radford
Team Owner & REALTOR® | SLSL3270005
Team Owner & REALTOR® SLSL3270005


